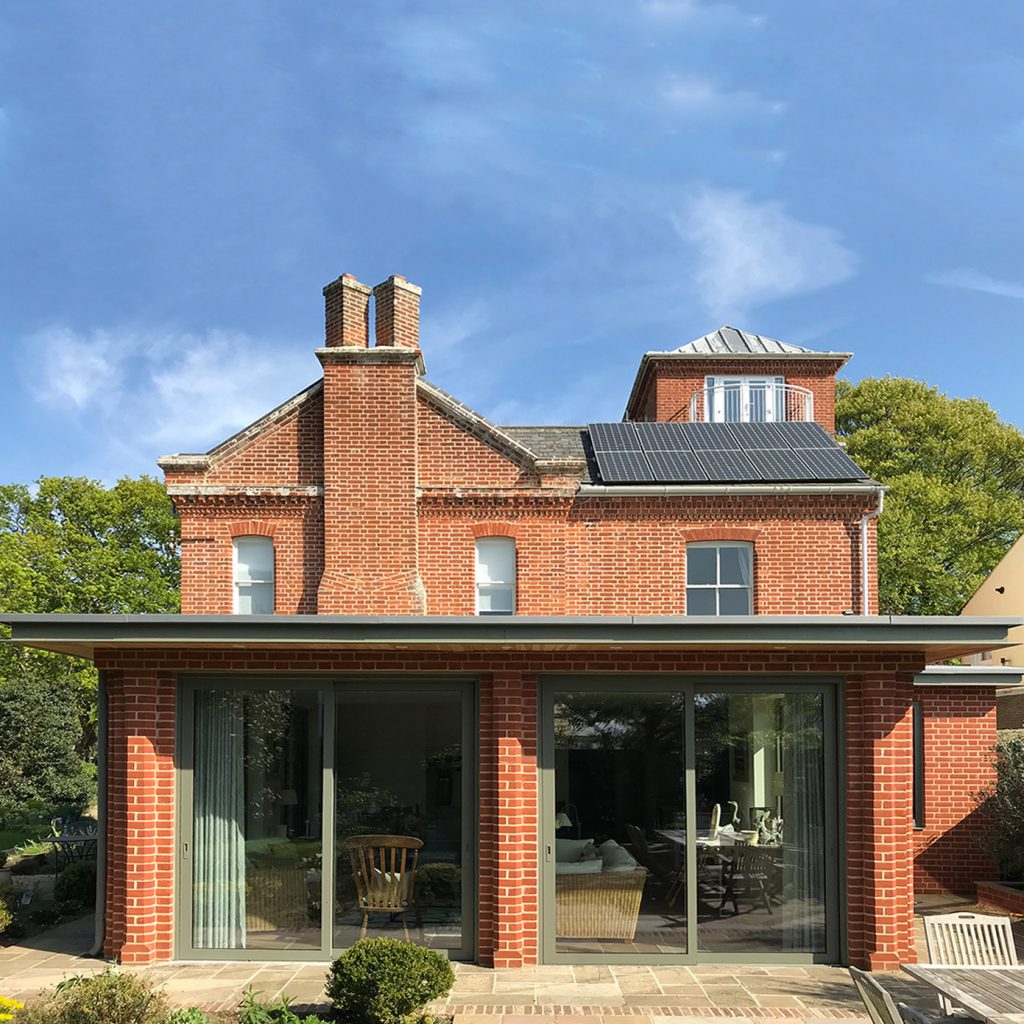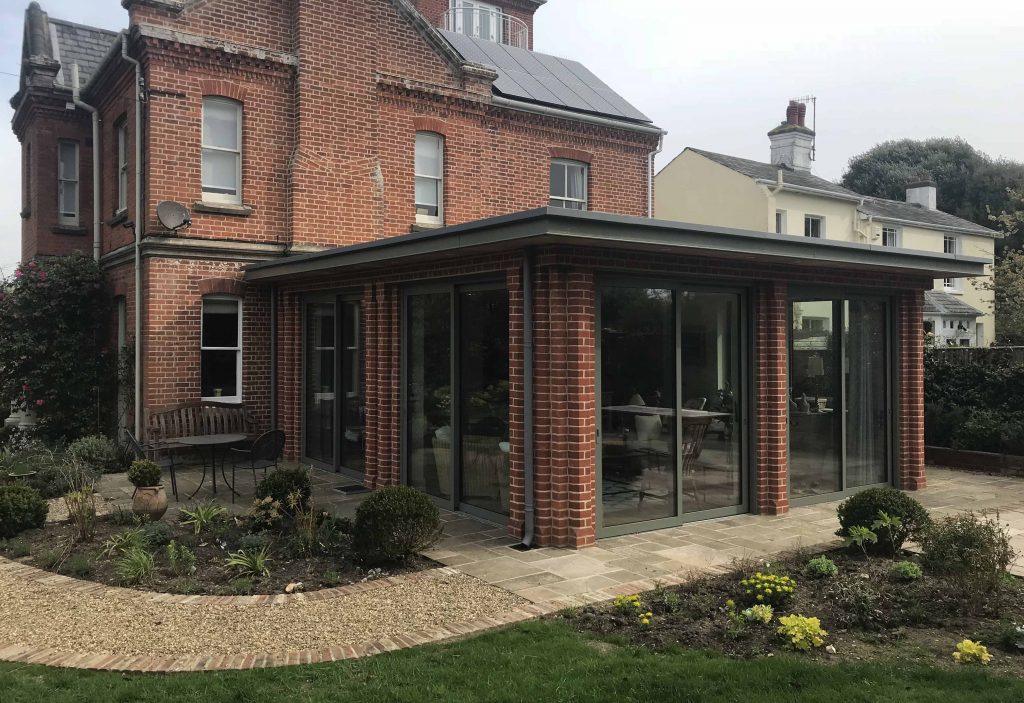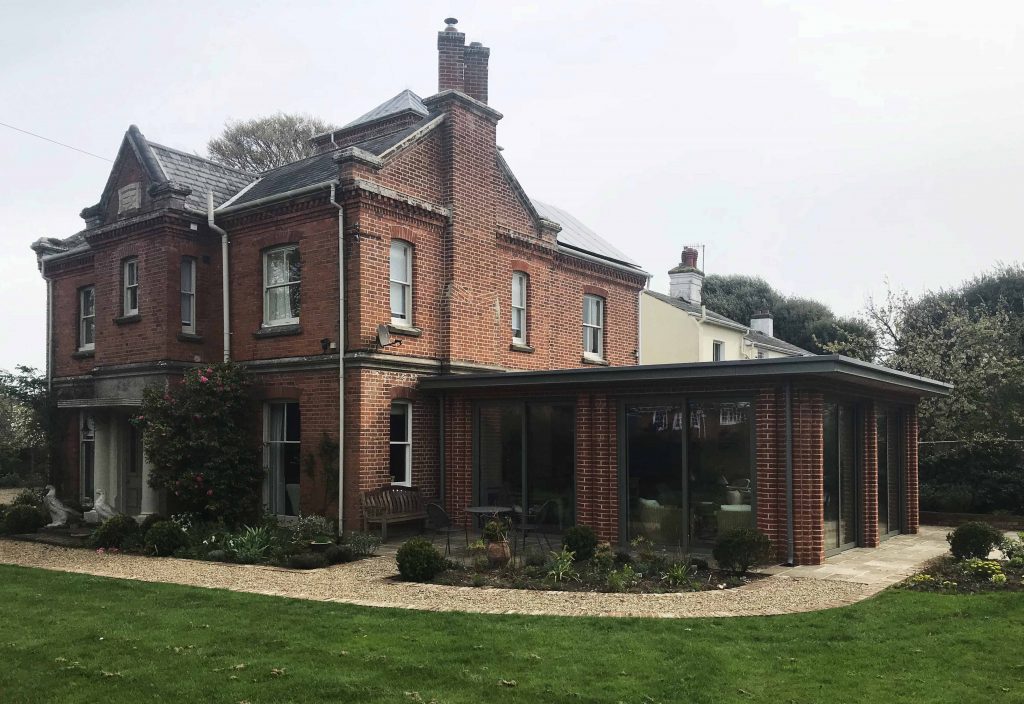Fern Court Extension
Designed by architect Andrew Hughes. The form of the extension was conceived as a pavilion, set back from the main house elevation and pulled back from the boundary wall to allow light to enter the space from three sides.
There is a flat zinc roof, trimmed with a steel beam which over sails to provide summer shading.
The brick colour and detailing ties the extension to the original house and canted piers reinforce the idea of a pavilion.



